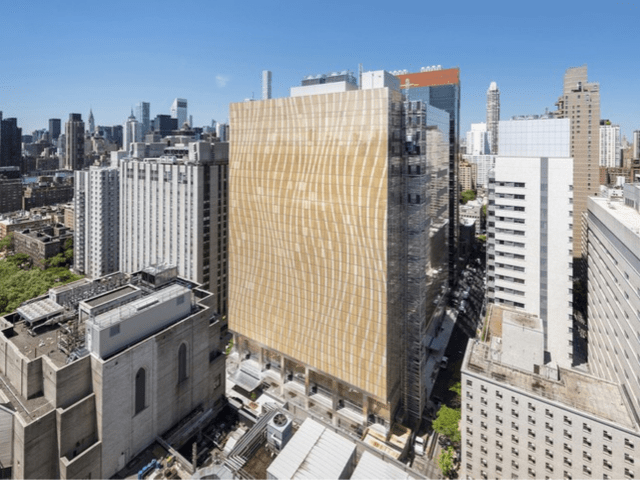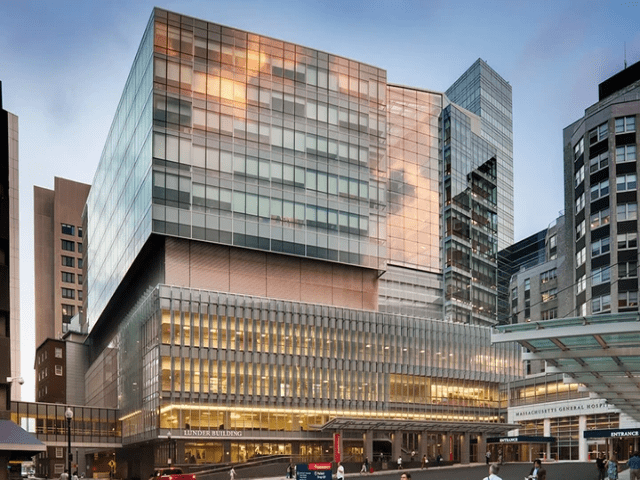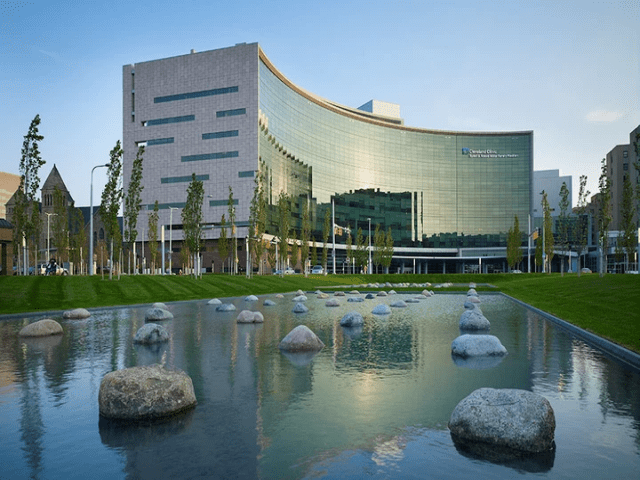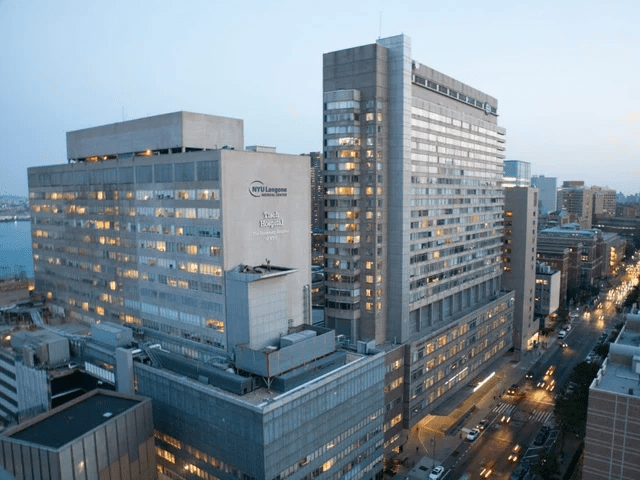
Services
Serving Hospitals, Architects, and the Healthcare Industry for 30+ Years
Make A Plan For The Future
Services include concept development, space programming and design with emphasis on material management, central services, operating room systems and pharmacy systems. We work as the client’s advocate to advocate best design and operating systems with the project’s architect.
Improve Effectiveness And Efficiency
Systems planning for: linen, material, pharmaceutical, and instrument/case cart distribution as well as waste and soiled linen collection. CT +Associates provides transportation system planning including traffic/volume analysis, and schematic layouts, to detailed specifications, for elevators, pneumatic tubes, chute collection and robotic systems.
Design Your Systems Right The First Time
Services focus on supply, instrument, equipment, staff and patient flows into, within and from the surgical suite. We assist the client and the architect/planner understand current precepts, their limitations and strengths, and we strive to help the client establish a vision for operational efficiency and functional improvement.
Get A Full Assessment Of Your Processes
These services are provided either in an audit format to improve current operations, or very often in preparation for a new building program. CT +Associates can assess current operations, space, and equipment requirements.
Develop A Plan For Your Pharmacy Services
Within the context of space programming and facility planning, CT +Associates provides a wide range of services. This includes development of functional space programs, department and satellite layouts, and advice with USP797 / USP800 compliant sterile compounding suites.
CT +Associates
Serving Hospitals, Architects, and the Healthcare Industry for 30+ Years
Learn About Some Of Our Recent Projects
Contact Us
Let's Get Started On Your Next Project
© CT+ Associates LLC 2019









